Anyone who is familiar with the City of Danville is aware of the successful rebirth of downtown Danville and the Tobacco Warehouse District into the River District – a cohesive blend of the two former districts that now is home to thousands of people who reside in downtown apartments and condos, as well as an expanding number of restaurants, boutique stores, and offices. With the impending development of a new Caesars casino resort in the Schoolfield section of the City, Danville has seized the opportunity to plan for redevelopment of the greater Schoolfield District, with the new casino serving as the centerpiece.
The Schoolfield section of Danville, located south and west of downtown along West Main Street, has for generations been a major textile manufacturing district, known particularly as home to Dan River Mills. Over the past few decades, however, Schoolfield had seen its fortunes decline as Dan River Mills closed its doors and many textile and furniture manufacturers relocated their manufacturing capacities overseas. With new enabling State legislation to allow casinos in certain areas of Virginia, an agreement was forged between Caesars Entertainment and the City of Danville to construct a new casino, hotel, live entertainment venue, conference center, and bars and restaurants.
The 93-acre site located along the north end of West Main Street which served as home to the Dan River Mills textile manufacturing facility for years, will be the new home of Caesars Virginia, the casino resort noted above. This site is a large fixture of the Schoolfield community, and the City would like to leverage this major development as an impetus for a larger redevelopment of the community and the West Main Street corridor. On the evening of October 28th, City staff hosted a community visioning session as an early part of a plan to revitalize and reinvent the Schoolfield community. Community members were greeted by numerous City staff at a variety of informational display boards through which they could learn about the planning effort and contribute their input into the process. More specifically, the display boards provided information about the Schoolfield District Plan, the district’s boundaries, emerging themes and goals of the plan, and demographics of the district, among other information.
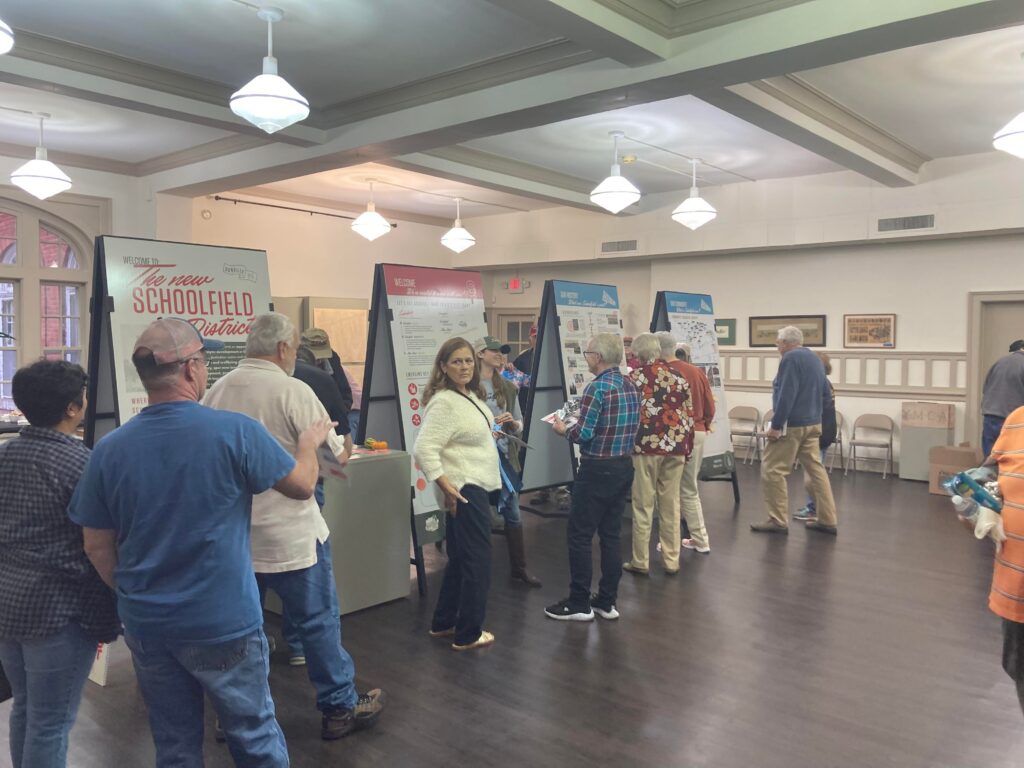
Meeting attendees line up to view each display board and provide their input.
The display boards also served as a means by which attendees could provide input into the planning process, by placing “post-its” at the bottom of some of the informational display boards. For example, one board prompted participants with the statement, “I wish we had more spaces for….” Another board provided the prompt, “What are we missing? What are some goals or themes that are important to YOU and YOUR community?” Yet another board prompted citizens with, “What type of housing support is needed,” while yet another provided generous space for attendees to tape pictures of what they would like to see in the District; these included examples of various types of public spaces, city décor such as fountains, mobility and connectivity, and much more. If attendees did not see a photo of what they would like to see, they were able to draw their own or write an idea on a “post-it.”
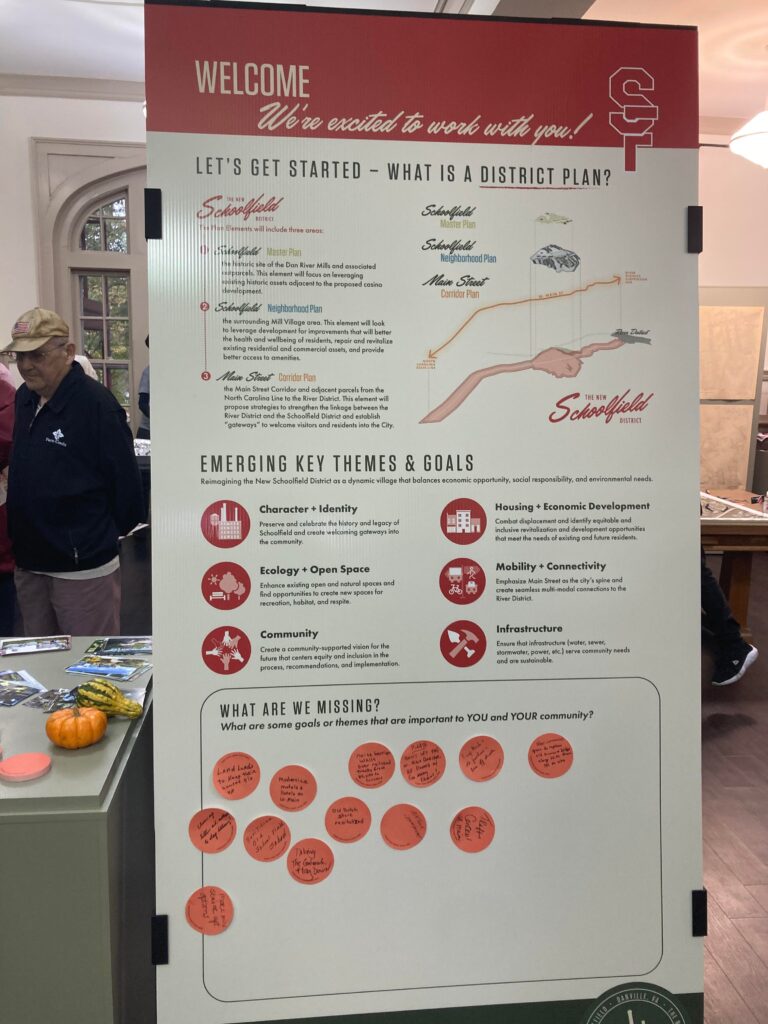
An example of a display board providing information, as well as providing space for public input.
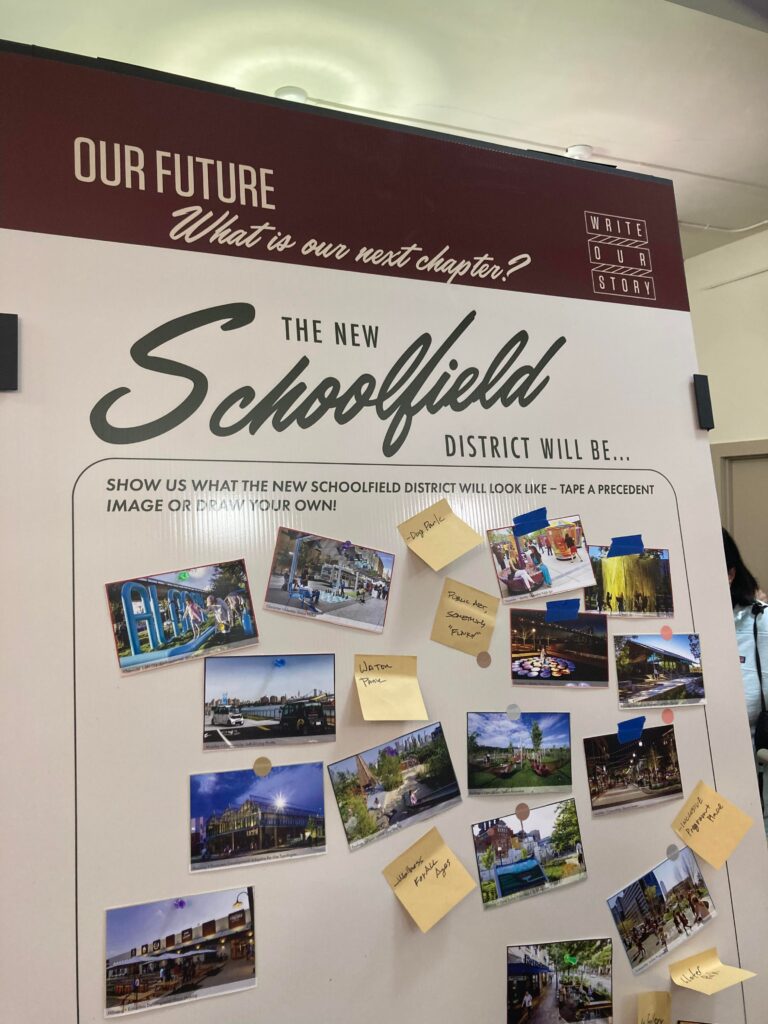
An example of public input involving placement of photos to articulate desired components of public space.
A large map lying flat on a table provided attendees opportunities to identify community “gems” as well as memories they had of the area.
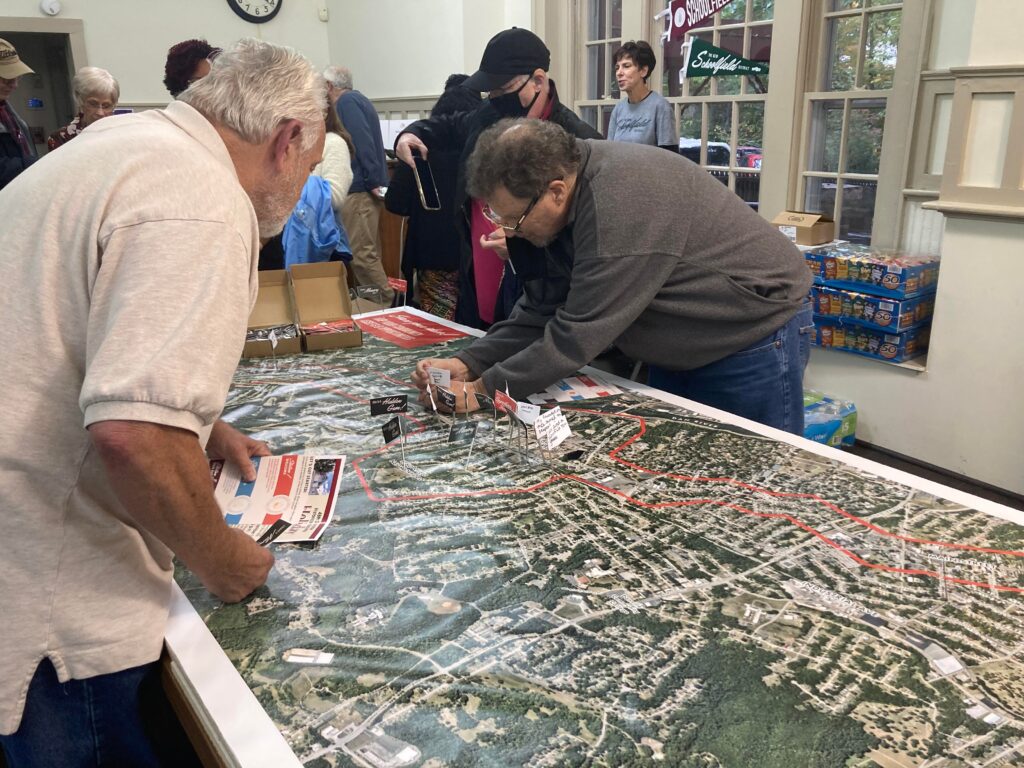
A large map on which attendees were able to pinpoint places in Schoolfield that they considered to be “gems,” or which invoked memories.
The plan includes three major component areas which will be emphasized as part of the study. These include a portion of the former Dan River Mills site, which will house the casino; the Schoolfield Neighborhood/Village; and the Main Street corridor from the U.S. 58 Bypass to a point east of its intersection with Central Boulevard. According to the New Schoolfield District website, https://newschoolfield.com/, the focus of the former Dan River Mills site and its outparcels well be historic preservation. The Neighborhood/Village component, according to the website, will focus on improving the quality of life in that area, improving the condition of the commercial and residential structures, and enhancing linkages to the mill village. The corridor component of this plan will enhance the connection between Schoolfield and the River District, develop welcoming gateways, and improve mobility.
Within the three major areas just addressed – the former Dan River Mills site, the Schoolfield Neighborhood/Village, and the Main Street corridor, will be several overarching themes which, according to the website and the display boards include:
- Character and Identity
- Ecology and Open Space
- Community
- Housing & Economic Development
- Mobility & Connectivity
- Infrastructure
According to the website, the planning process has been divided into four phases: Understanding, which involves observation and listening; Exploration, which will primarily identify challenges and opportunities associated with the former Dan River Mills campus and will result in the development of tentative recommendations and framework plans; Refinement, which will involve the development of plans as well as concepts; and Documentation, which will involve the compilation of input from the draft plan as a means to develop the final plan. The plan is anticipated to be completed in 2022, and members of the public are encouraged to participate in the planning process by providing input. Again, the website containing detailed information is https://newschoolfield.com/.
The New Schoolfield District plan is just the latest of many developments for the City of Danville. According to a November 11, 2021 Danville Register & Bee article entitled “Firm proposes possible uses for former Lou’s Antiques building in Danville,” the space housing the former Lou’s Antiques building, prominently located at the intersection of Memorial Boulevard and Main Street, is being studied by an architectural firm for one of three possible future uses. Additionally, the new Caesars Virginia, noted within this blog, is anticipated to open in 2023, as is a new waterfront park and redeveloped White Mill. The White Mill, located at the future site of the waterfront park, will be redeveloped into 110,000 square feet of retail and restaurant space, as well as 250 apartments, according to a May 10, 2021 Virginia Business article entitled “Danville’s White Mill to be redeveloped into mixed-use project.”
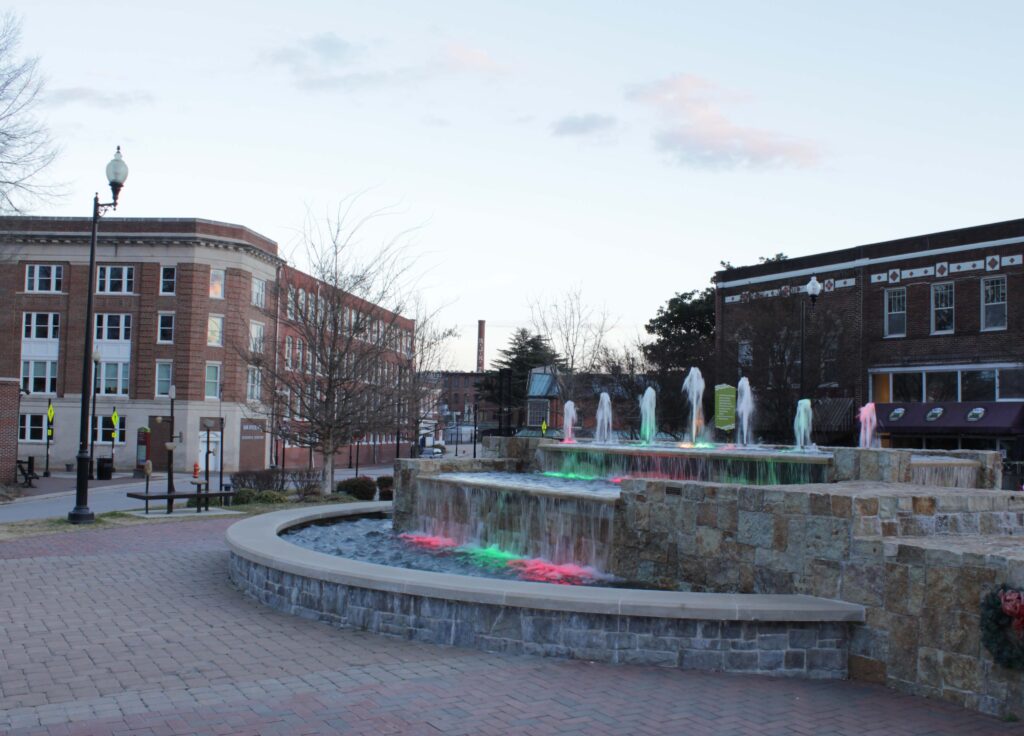
JTI Fountain, in the center of Danville’s River District.
Regardless of whether you carpool, use transit, walk, or bike as part of your commute or essential trip, or whether you telecommute, don’t forget to log your trips into the RIDE Solutions app to earn points toward discounts or for chances to enter raffles to win gift cards! Download the app today at ridesolutions.org!
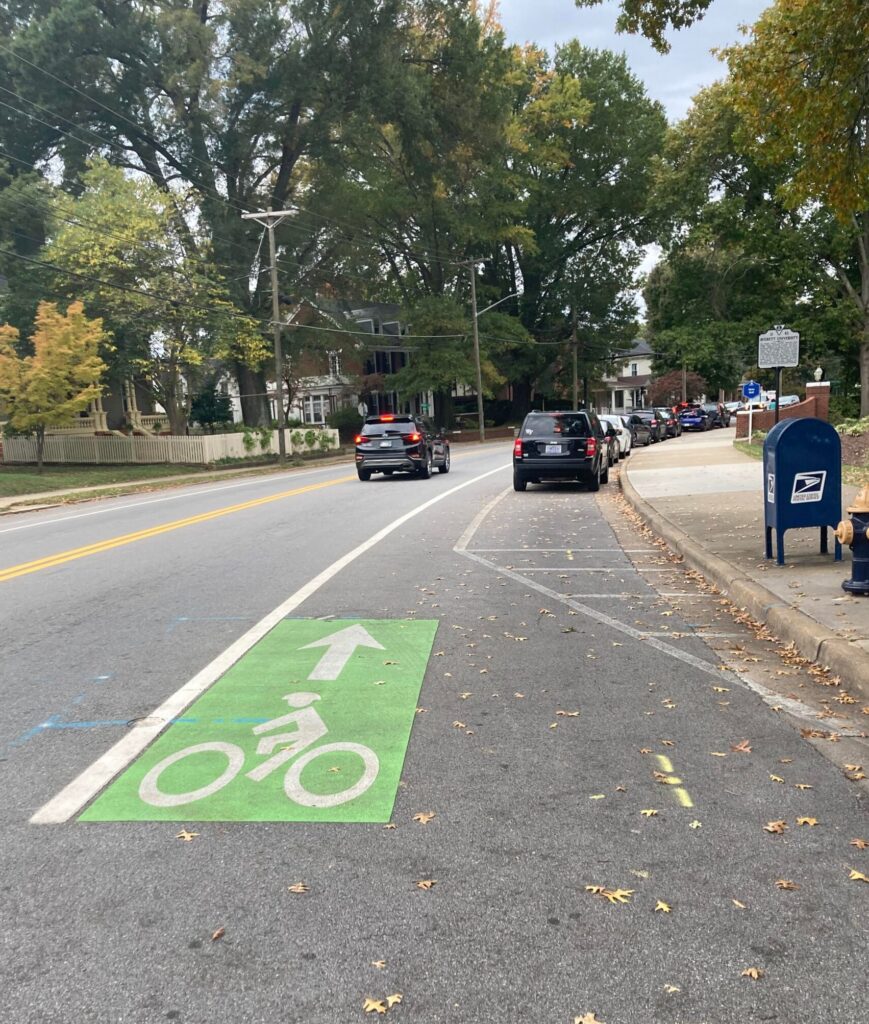
Bike lane along West Main Street in Danville.


